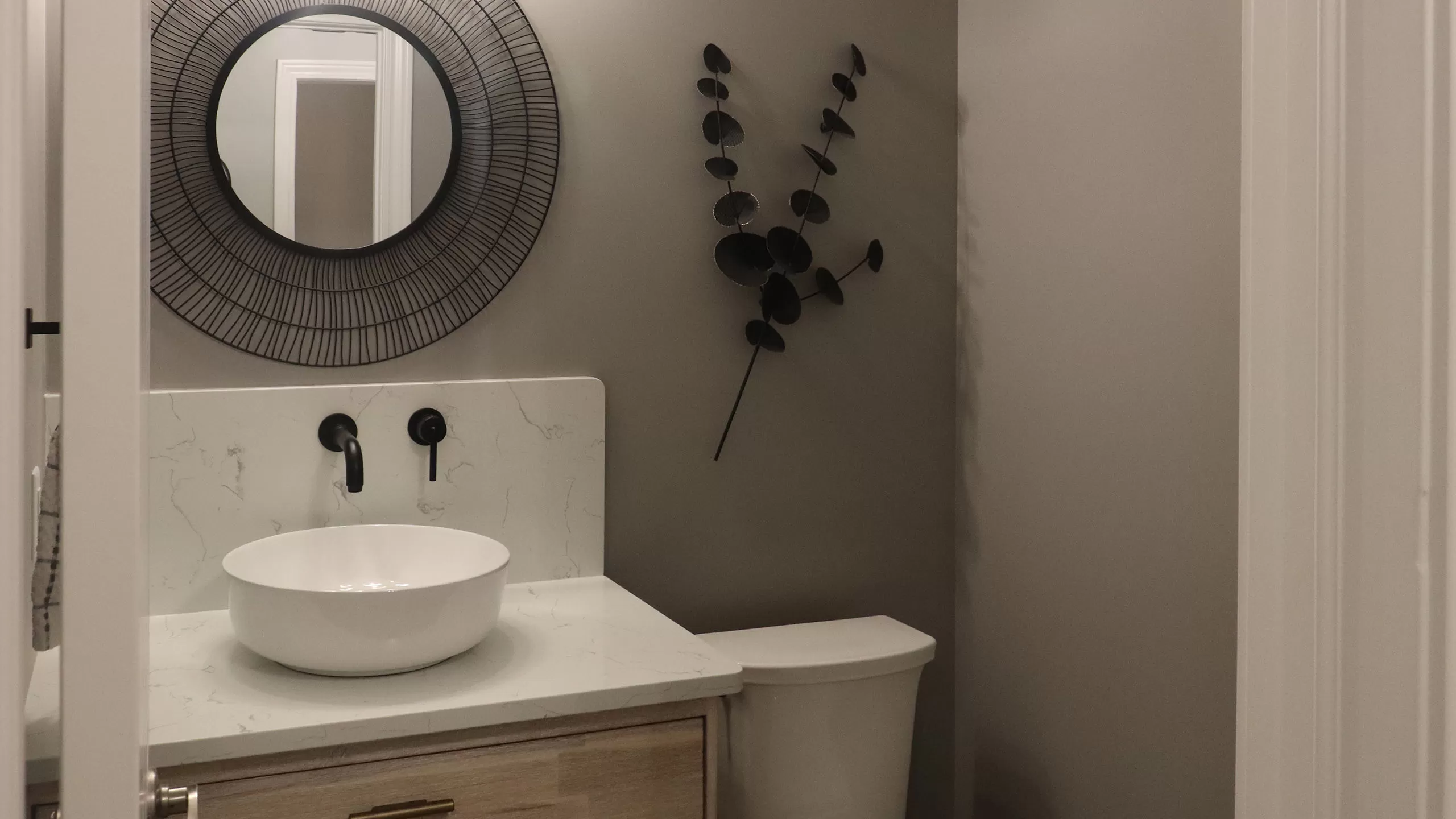
12 Inspiring Bathroom Remodeling Ideas for Small Spaces
When it comes to remodeling a small bathroom, the challenge lies in maximizing the available space while still creating a functional and aesthetically pleasing environment. With some creative thinking and strategic design choices, you can transform your small bathroom into a stylish oasis. What’s more, our bathroom remodelers in Grand Rapids, MI, are ready to help!

Here are 12 inspiring ideas to get you started.
1. Consider a Pedestal or Wall-Mounted Sink
Pedestal sinks are an excellent choice for small bathroom remodels. They take up less space than traditional vanities and create a sleek and minimalist look. Pair it with a mirrored medicine cabinet for additional storage.
2. Embrace Wall-Mounted Storage
Instead of bulky cabinets and vanities that take up precious floor space, consider using wall-mounted storage options. Install floating shelves or a wall-mounted medicine cabinet to keep toiletries and essentials organized without sacrificing space.
3. Use Mirrors to Create Illusions
Mirrors are a small bathroom’s best friend. They reflect light, making the room appear larger and brighter. Opt for a large mirror above the sink or consider adding a full-length mirror on one of the walls to visually expand the space.
4. Shower Niche for Storage
When it comes to small bathrooms, finding storage solutions can be a challenge. Incorporate a shower niche into your design to provide a convenient spot for storing toiletries and keeping the shower area clutter-free.
5. Install a Sliding Door
If space is limited, consider replacing a traditional swinging door with a sliding door. Sliding doors take up less room and can make a significant difference in a small bathroom’s overall functionality and flow.
6. Choose Light Colors
Light colors can make a room feel more spacious and airy. Opt for soft, neutral tones for the walls and flooring to create a sense of openness. You can add pops of color through accessories and towels to keep the space lively and vibrant.
7. Use Vertical Space
Searching for small bathroom remodeling ideas? When horizontal space is limited, look up! Install floating shelves or wall-mounted cabinets that extend to the ceiling to maximize vertical space. This allows you to store items without cluttering the floor area.
8. Create the Illusion of Continuity
Use the same flooring throughout the bathroom and shower area to create a seamless and continuous look. This visual trick eliminates the boundaries and makes the space feel more expansive. For more tips and tricks, be sure to consult with our bathroom remodelers!
9. Embrace Natural Light
If you’re fortunate enough to have a window, we recommend making the most of it during bathroom remodeling. Avoid heavy window treatments that obstruct natural light and opt for sheer curtains or blinds. Natural light can make the space feel more open and inviting.
10. Opt for Compact Fixtures
When remodeling a small bathroom, compact fixtures can make a big difference. Choose a smaller toilet, a space-saving corner sink, or a compact vanity to free up valuable floor space. These fixtures are designed to provide functionality without overpowering the room.
11. Add a Glass Shower Enclosure
Ditch the traditional shower curtain and opt for a frameless glass shower enclosure. Glass opens up the space by allowing the eye to travel through the room without visual barriers, making the bathroom remodel appear larger and more modern.
12. Incorporate Multifunctional Furniture
Invest in multifunctional pieces, like a vanity with built-in storage or an ottoman that doubles as a laundry hamper. These items help minimize clutter and maximize efficiency, perfect for making the most of a small bathroom.
Final Words
Remember, small spaces can still have a big impact. By incorporating these inspiring ideas into your bathroom remodeling project, you can create a functional and beautiful space that maximizes every square inch. Embrace creativity, think outside the box, and enjoy the process of transforming your small bathroom into a stylish sanctuary.
This blog post has been updated.
Request a Quote for Bathroom Remodeling
Home Specialists is proud to serve as a bathroom remodeling contractor in Grand Rapids, MI. To request a quote for your next project, please call (616) 453-4552. You may also fill out our online contact form and someone from our team will reach out to you soon.
